
NC TRIANGLE COMMERCIAL
CONCRETE CONTRACTOR
A HUB Certified Woman-Owned Business
Hotels • Commercial • Industrial
Healthcare • Education
Athletic Facilities • Repair • Renovation
ARW Concrete Contracting Projects
Commercial
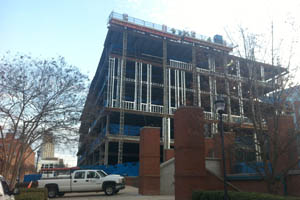
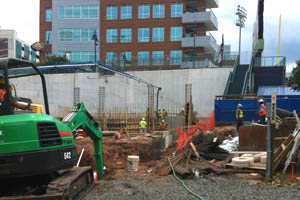
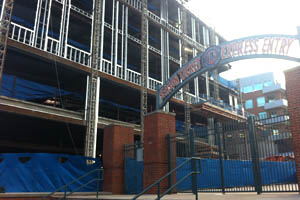
Diamond View III
100,000 sf mixed use retail/office building. Project included foundations, 20 ft walls, slab on deck, suspended slab
Durham NC – 2013
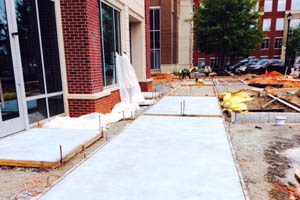
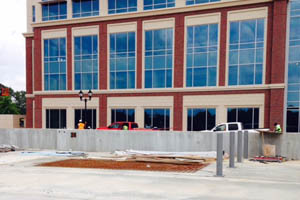
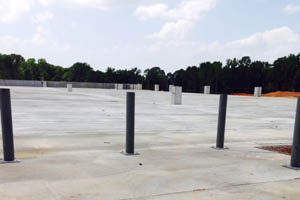
Wade Park III
160,000+ sf office building and parking deck
Raleigh NC – 2015
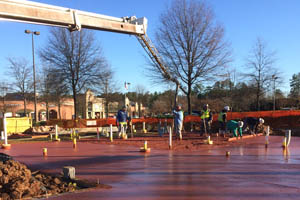
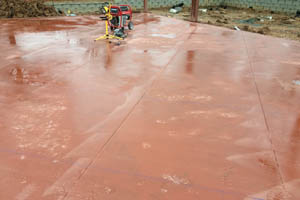
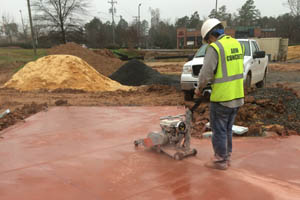
City Barbeque
Restaurant building, colored concrete slabs, architectural joint pattern
Durham NC – 2015
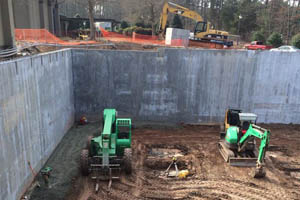
Pepsico/Wallace
50,000 sf addition and renovation to assisted living center
Durham NC – 2015
SAS Data Center
Addition and renovation to SAS Bldg. R Data Center
Cary NC – 2015
Health Care
Duke Raleigh Hospital Bi-plane
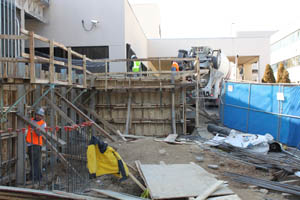
Addition to Duke Raleigh Hospital including footings, walls, and piers
Raleigh NC – 2012
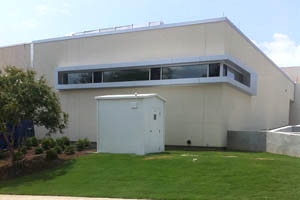
Duke Raleigh Hospital Linac
Linear accelerator addition at Duke Raleigh Hospital, including Matt foundation, walls, and framed slab
Raleigh NC – 2014
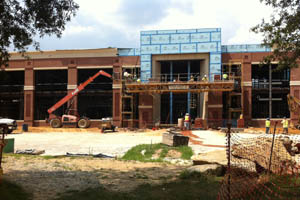
Linear Technology
21,000 sf office and research facility
Cary NC – 2012
Duke Cardiology
Footings and slab on grade
Durham NC – 2013
Educational Facilities
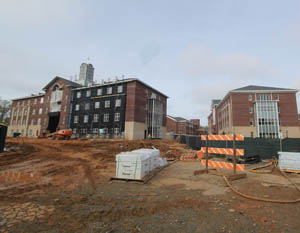
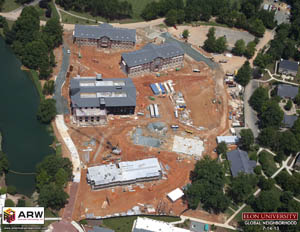
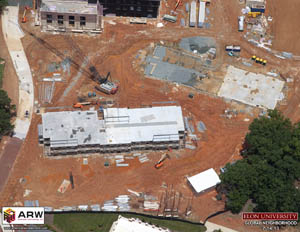
Elon Global - Elon University
Residential dormitory housing complex (5 buildings) and amenities bldg. Project included footings, foundations, framed walls, slab on metal deck, and site work.
Elon NC – 2012
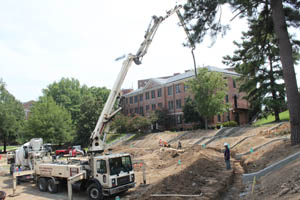
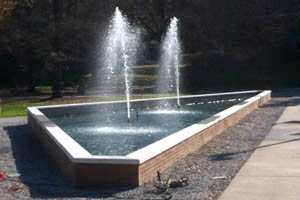
NC Central University
Outdoor arena concrete seating and foundations, including monolithic pour water fountain.
Durham NC – 2012
Duke Vivarium - Duke University
45,000 sf, including footings, walls, slab on metal deck, cast-in-place trenches
Durham NC – 2013
Athletic Facilities
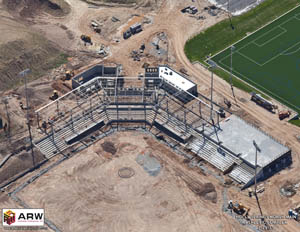
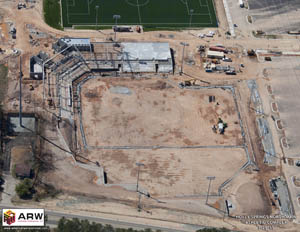
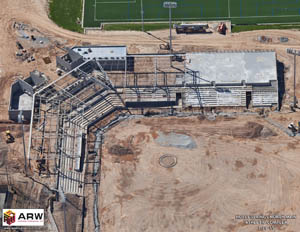
Holly Springs Athletic Complex
New baseball stadium with on grade seating, walls, cast-in-place dugouts.
Holly Springs NC – 2014
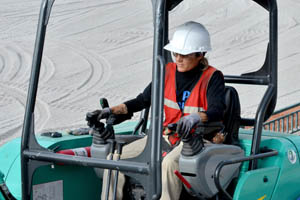
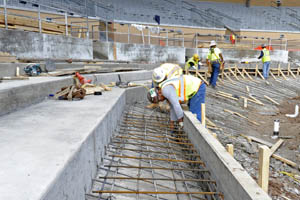
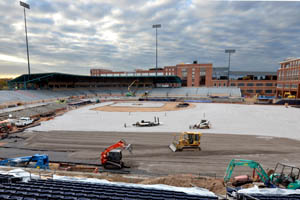
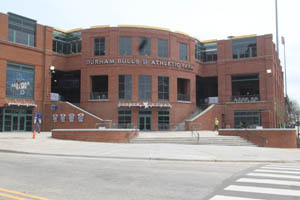
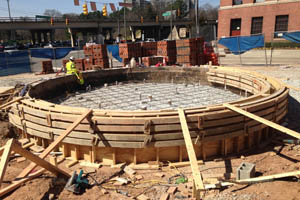
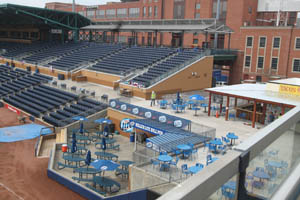
Durham Bulls Athletic Park
Addition and renovation of Durham Bulls stadium
Durham NC – 2013-14
Reynolds Coliseum, NCSU
Renovation of indoor sports facility. Project included foundations, walls, slab on metal deck, topping slabs.
Raleigh NC – 2015
Hotels
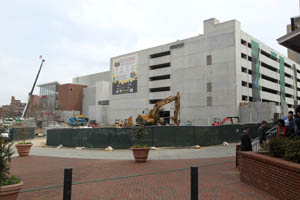
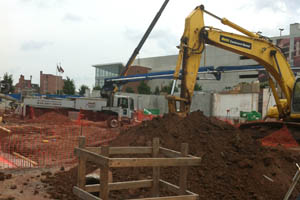
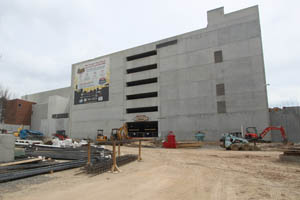
A Loft Hotel Durham
New hotel with 50,000 sf of mixed use retail and hotel space. Project included 22ft tall exposed walls and decorative concrete at the swimming pool area
Durham NC – 2013
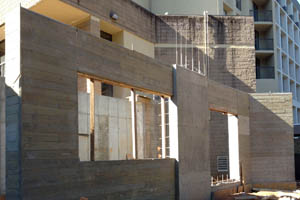
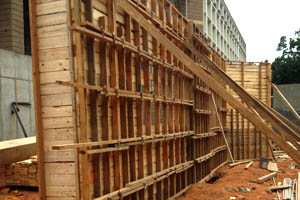
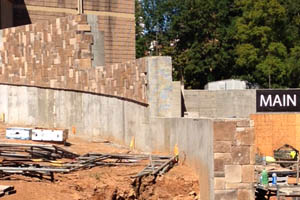
Marriott Crabtree Ballrooom, Pool area, and Entryway
48,000 sf included decorative concrete, board formed walls, radius walls, footings, foundations, slab on metal deck, water feature.
Raleigh NC – 2015
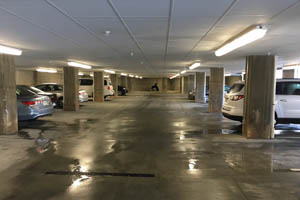
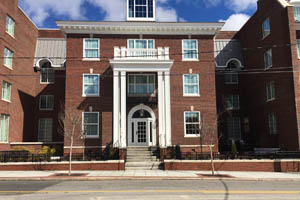
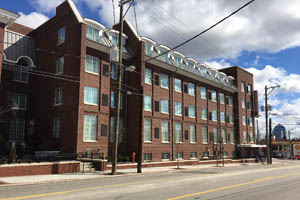
Residence Inn Durham
New hotel, 45,000 sf. Project included fountains, walls, framed slabs, and beams.
Durham NC – 2015
Industrial
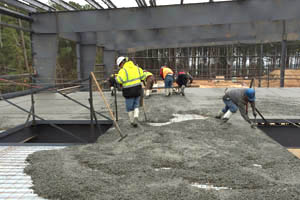
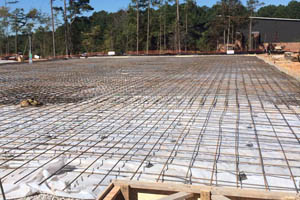
Schmalz Headquarters
32000 sf, including foundations, slab on grade, slab on metal deck.
Raleigh NC – 2015
Southeastern Freight
130,000 sf of concrete paving
Durham NC – 2013